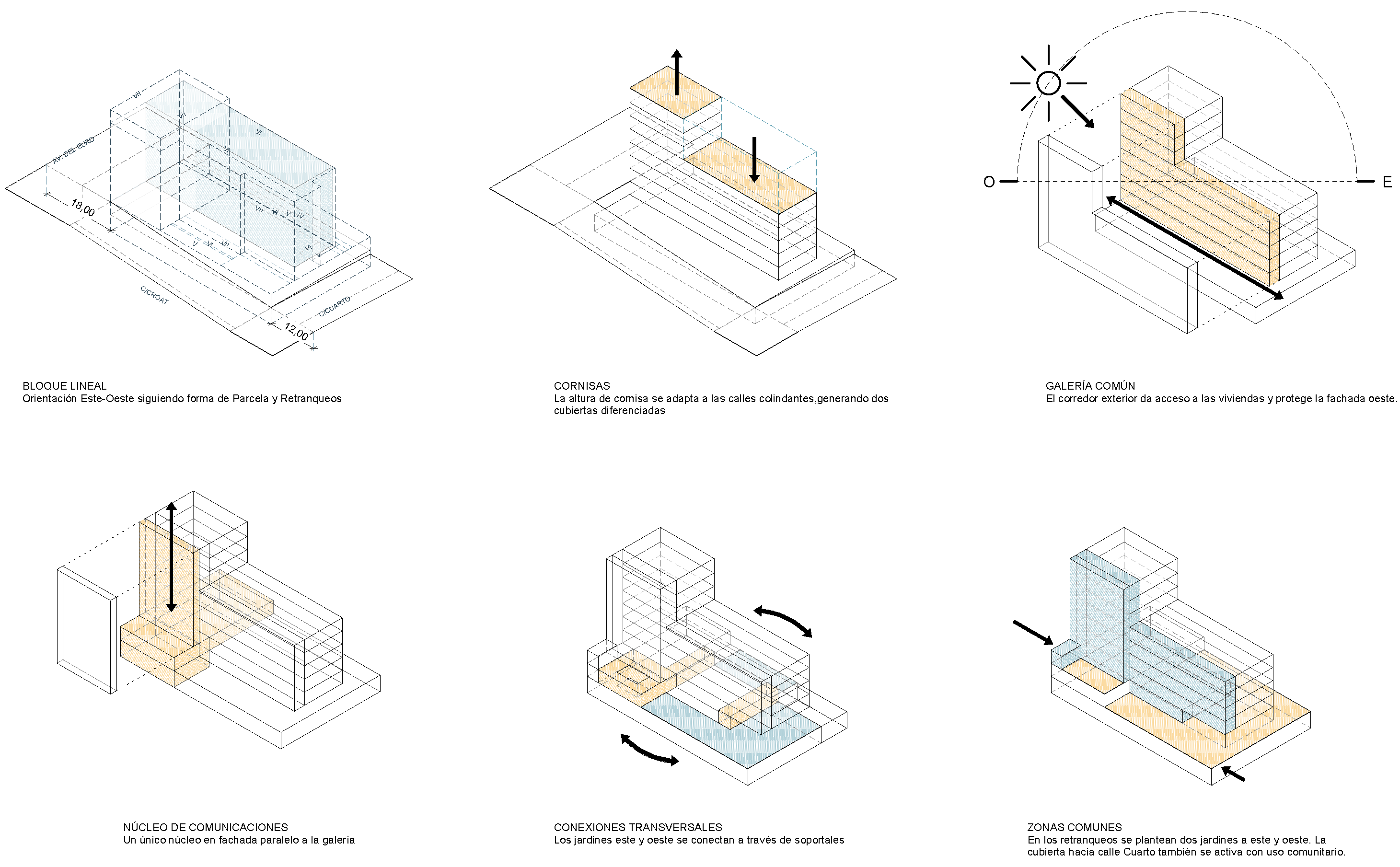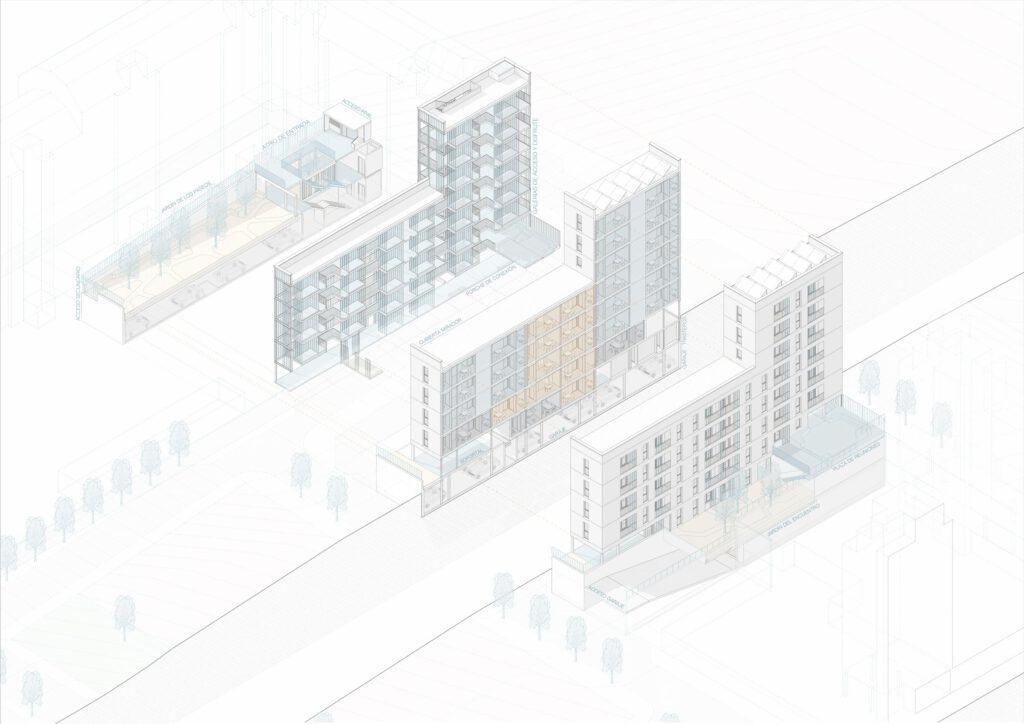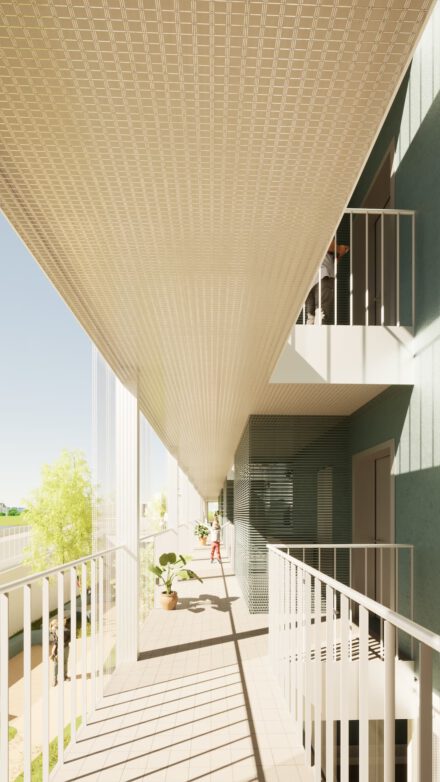Empresa municipal de la vivienda y suelo de Madrid
Madrid (Spain)
4.650 m²
Preliminary design with BIM Standards (LPH 1-2)

Competition for 31 public rental housing units.
The buildings are part of an urban network that not only affects its residents but also the citizen at street level. For this reason we have proposed an architectural and technical solution adapted to the urban context of the site on which it is located, in addition to serving the user of the building.
For sustainability and well-being reasons of the resident we want to offer the user homes that are naturally lit and ventilated through cross ventilation, as it is one of the most optimal and effective to reduce the energy consumption of the building and achieve greater comfort for the user.
That is why we propose east-west facing dwellings within this linear and compact block that we generate. To solve the transversal connection between them we consider that the planning of a gallery as an open and communal space is the best option, as it favors the citizen relationship as well as providing protection from the strongest hours of sunshine.
In this way it acquires a triple function, serving as a distributor of access to the houses, sun protection of these same and generate areas for personal interaction.
In the choice of construction systems and materials and the resolution of the details and joints, we have provided the entire shell with the highest thermal resistance, placing special emphasis on the elimination of possible thermal bridges.


© Copyright BIMPRO.