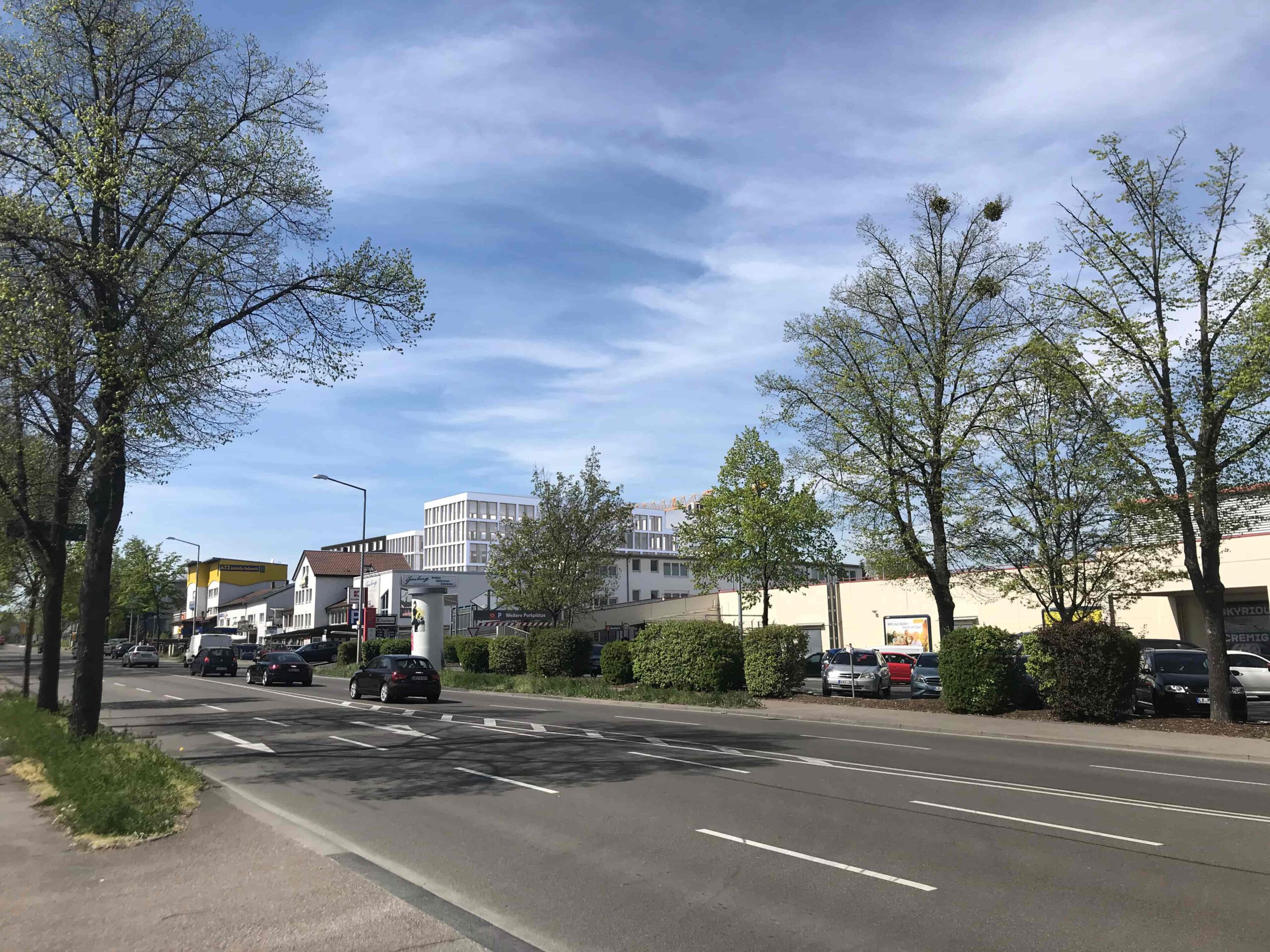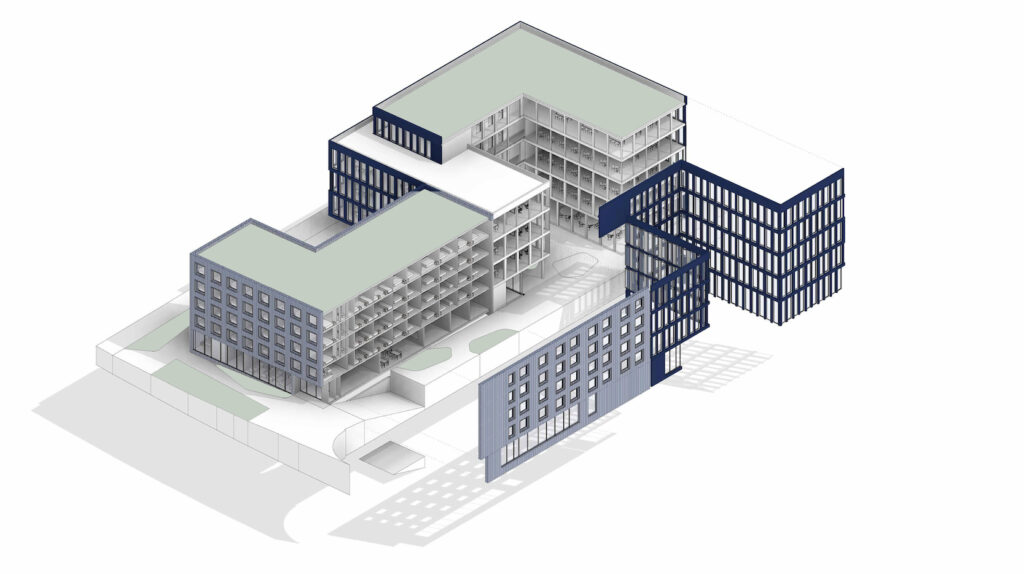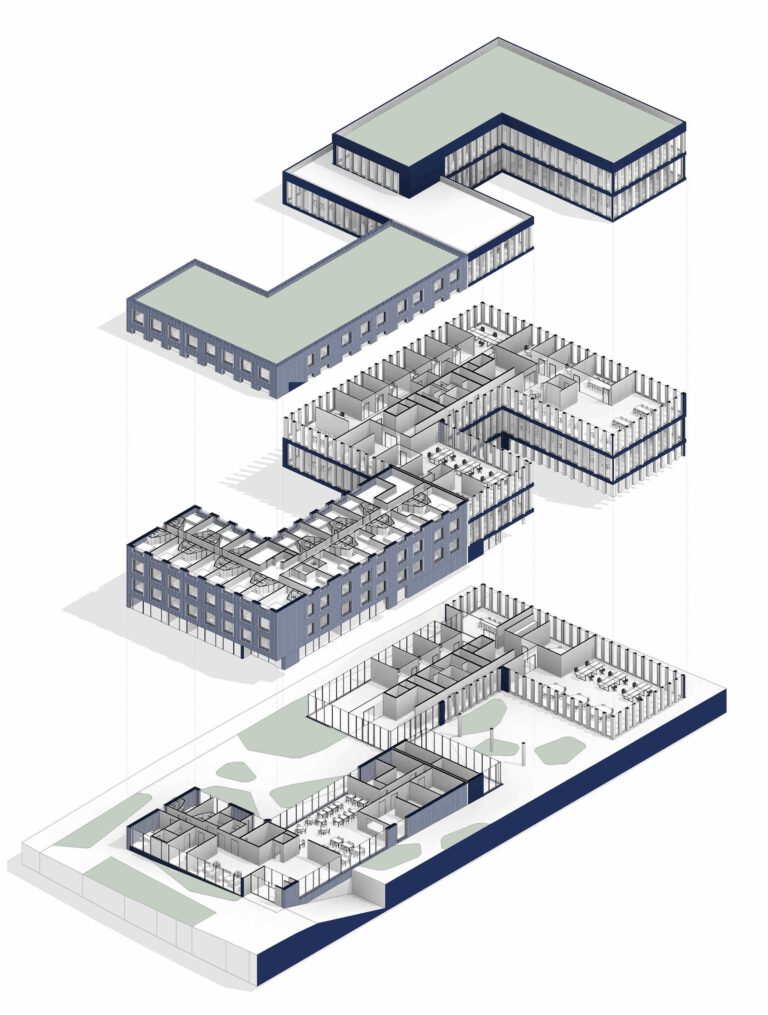D2 Real State Gmbh
Ludwigsburg
(Germany)
10.000 m²
Preliminary design with BIM Standards

Hotel and office building in Ludwigsburg (Germany)
We respond to the heterogeneous structural environment with a one-piece, compact and resistant structure.
The building is organised into two parts clearly differentiated by their structure and facade, giving the campus a semi-public character like a lock that has been bent several times along the west-east axis of the site.
With its compactness, we have created a form that allows for optimal spatial efficiency, functionality and sustainability, with a clear structured floor plan concept in the hotel and a living, flexible and open design with different functional areas in the office building.


© Copyright BIMPRO.