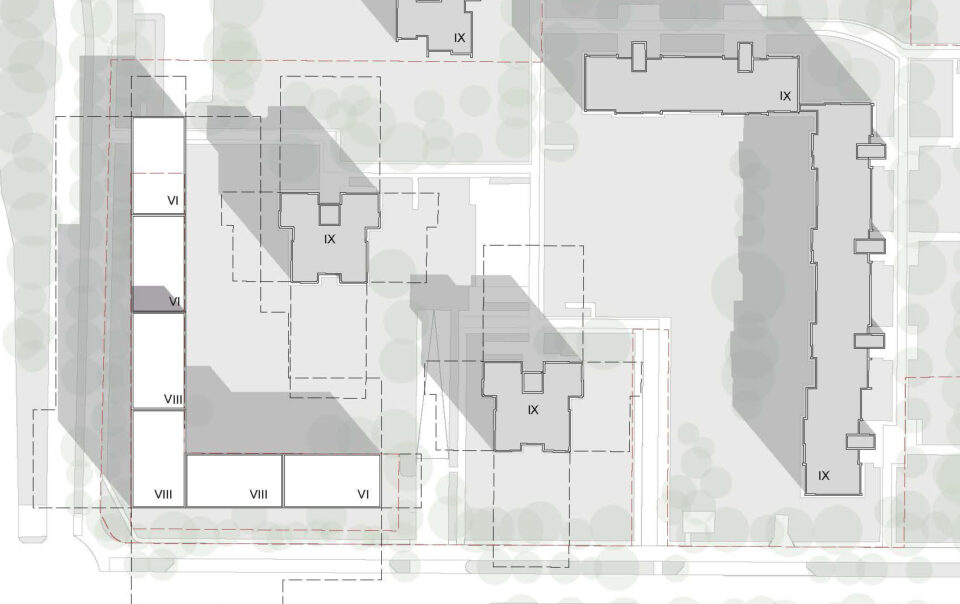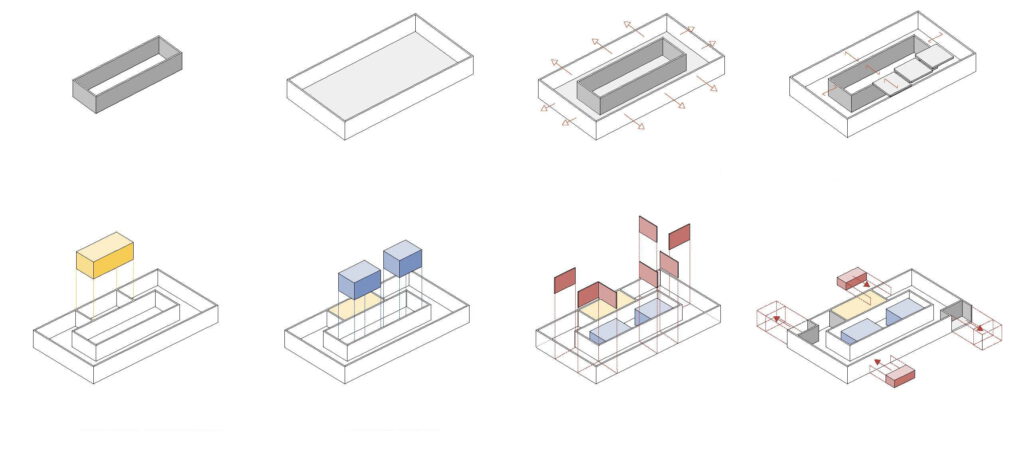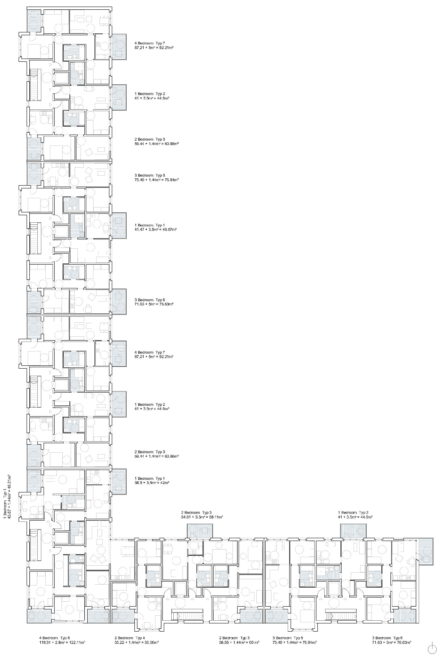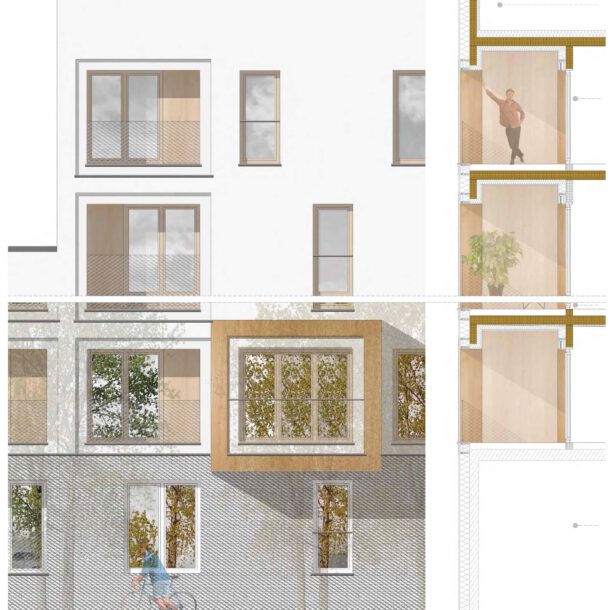Private
Munich
(Germany)
15.000 m²
Preliminary design and basic project with BIM Standards

Residential building with 100 units, commercial premises and garage.
A modular housing system has been developed that provides great flexibility for possible construction on plots with different urban forms and can accommodate different types of housing adapting to each need.
For this we use a central concrete core as the main structure of the building, which gives us maximum flexibility of distribution to the facade generated with different prefabricated CLT wood modules.
Prefabrication in production sites protected from the elements reduces on-site construction phases, as well as maximizing component quality.
Within the existing basic structure, different arrangements of the house can be made, since all the interior dividing walls are not load-bearing.
Maximum flexibility is maintained by adding loggias and balconies in each area of the façade, depending on the orientation or urban situation.



© Copyright BIMPRO.