Private
Zurich
(Switzerland)
21.000 m²
Preliminary design and basic project with BIM Standards | BIM Coordination | Clash detection – MEP and Structure
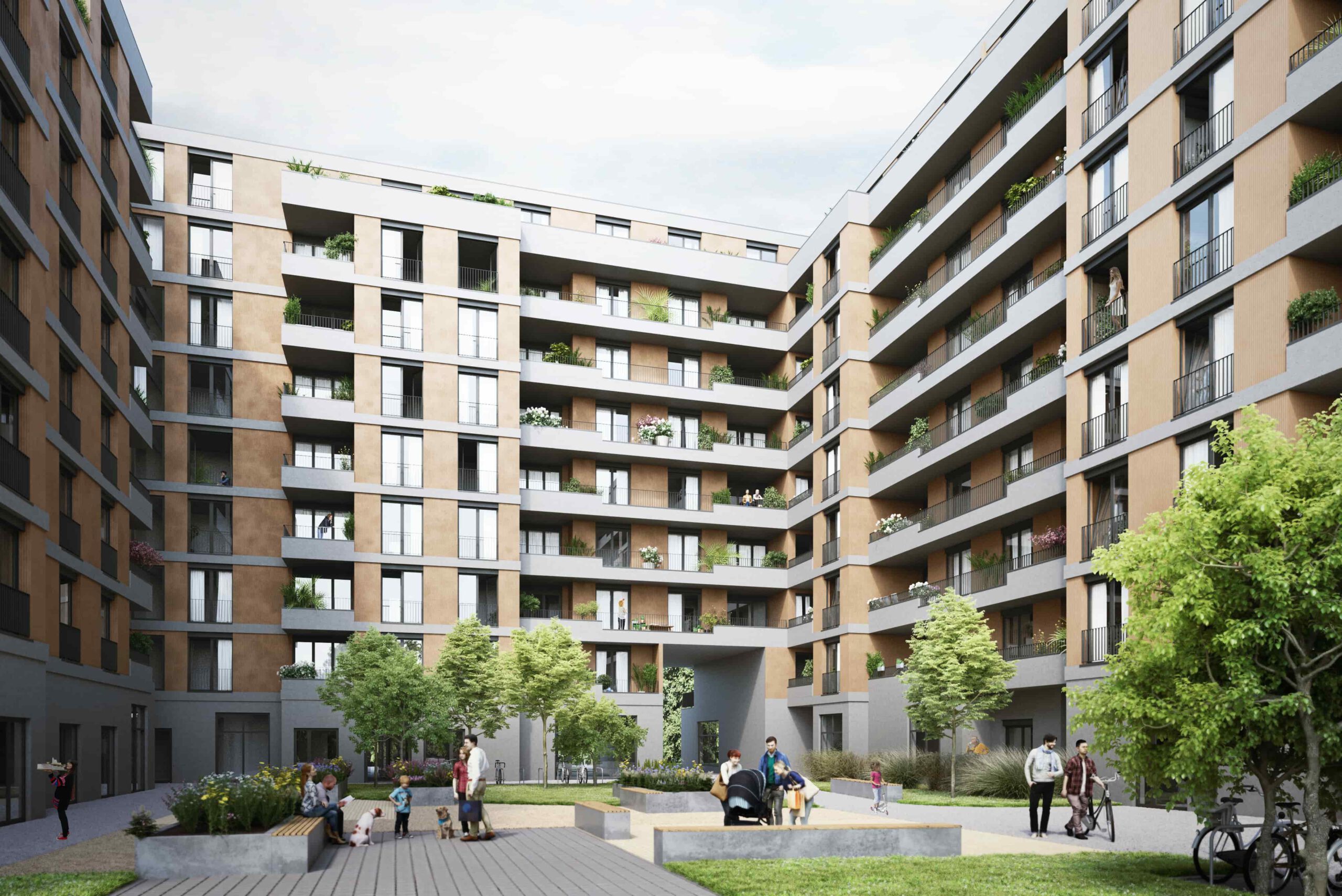
Residential building with 134 apartments, garage and nursery in Zurich
The positioning of the building creates a clear transition between inside and outside, as the project is positioned as a barrier against the noisy Hardaustrasse to prevent noise from entering the building.
The building has two green spaces, a private inner courtyard for the use of residents and another public green space that connects Hardaupark with the northern part of the neighborhood, so the building is positioned as the central axis of coexistence between residents and the neighborhood .
The flexible structure of the building makes it possible to organize different house typologies , obtaining in all of them cross ventilation, maximization of daily lighting and high standards of sustainability.
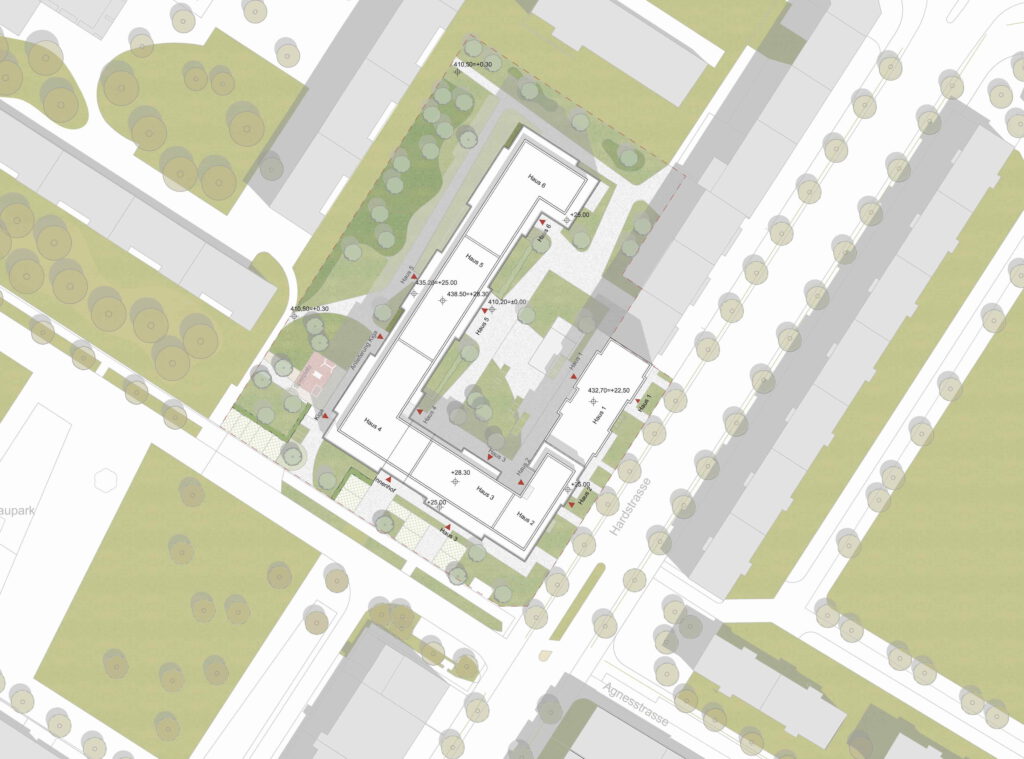
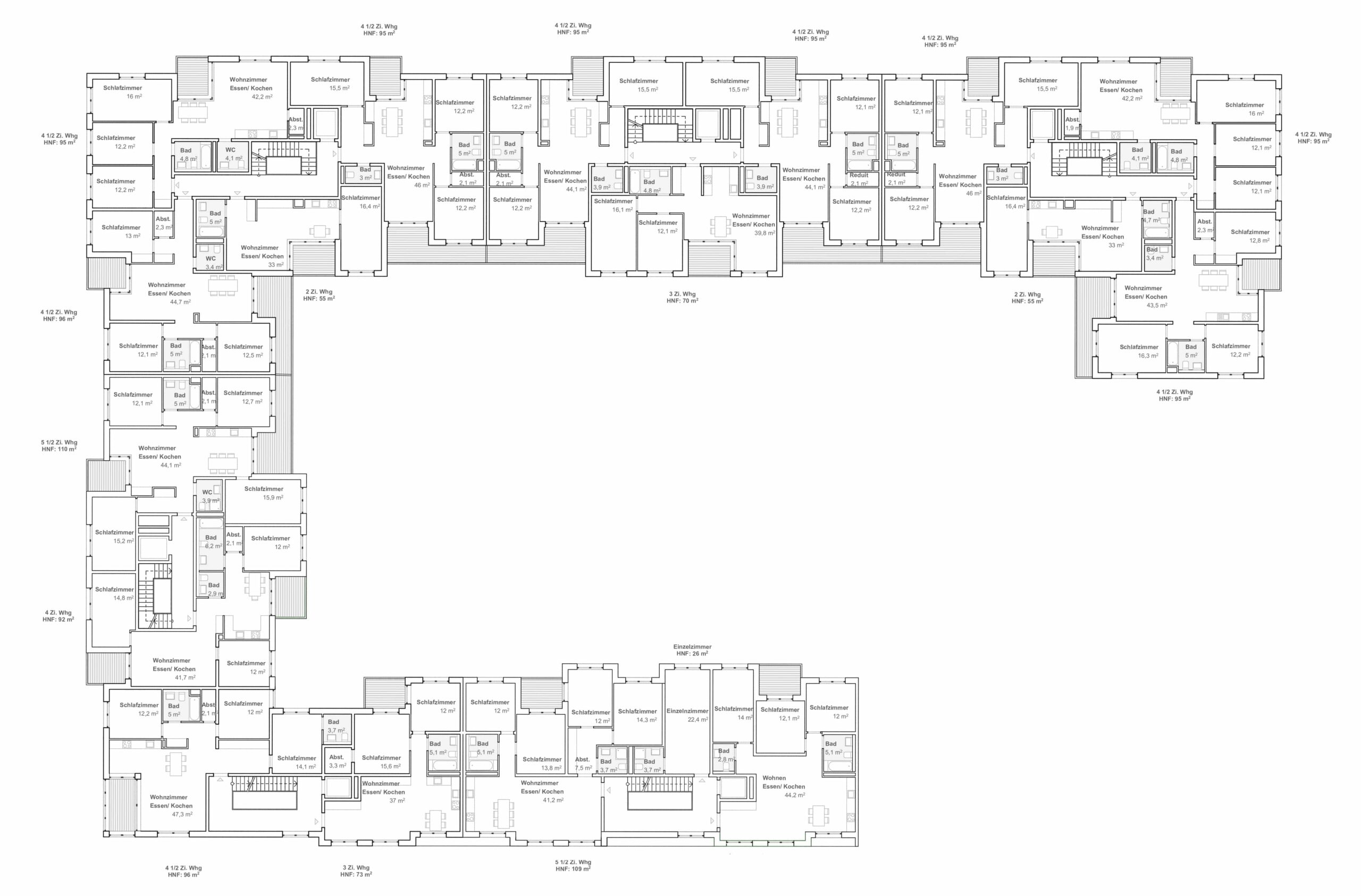
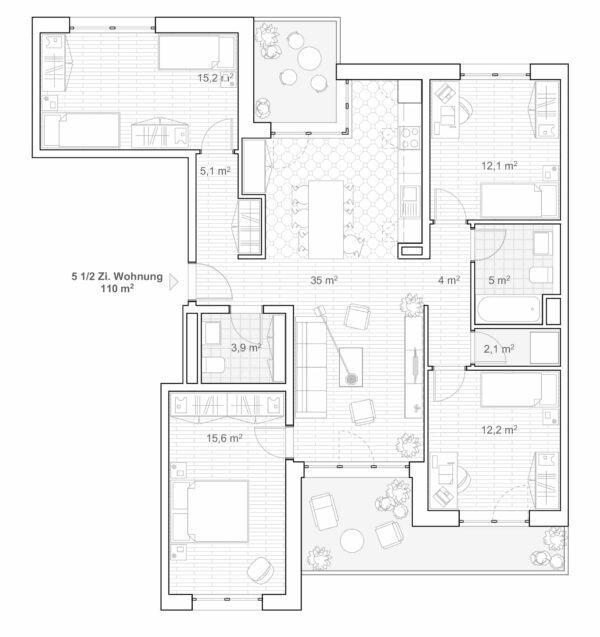
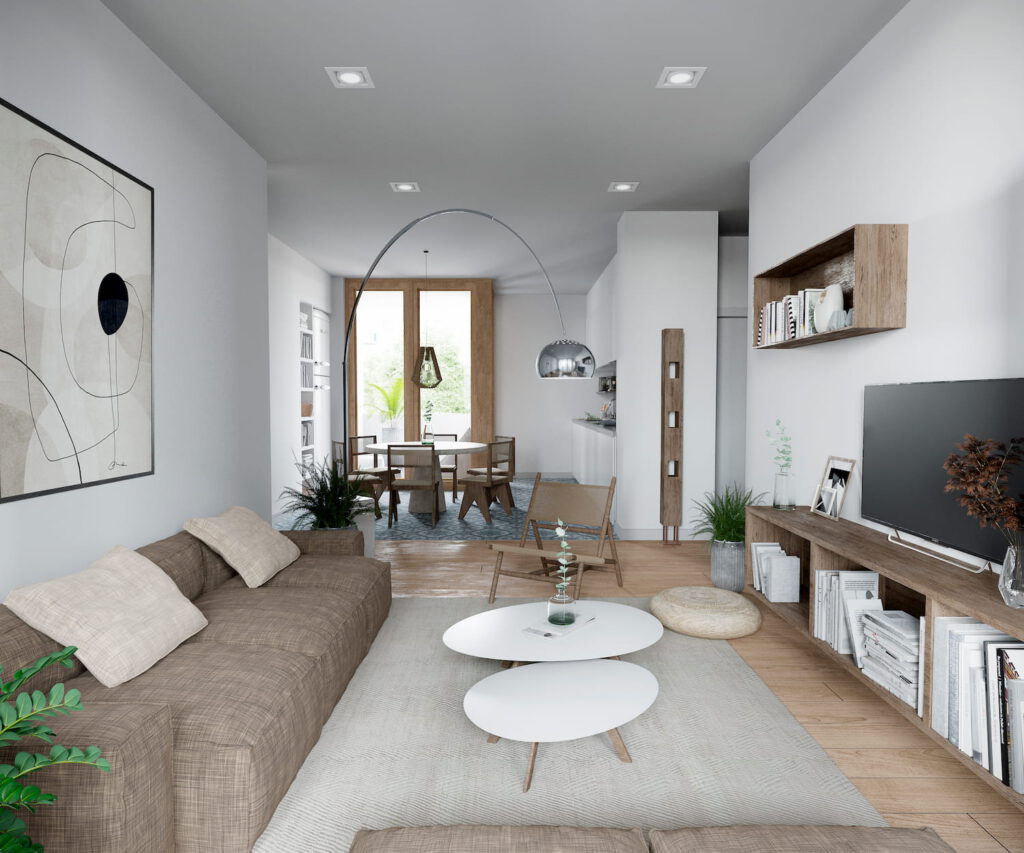
© Copyright BIMPRO.