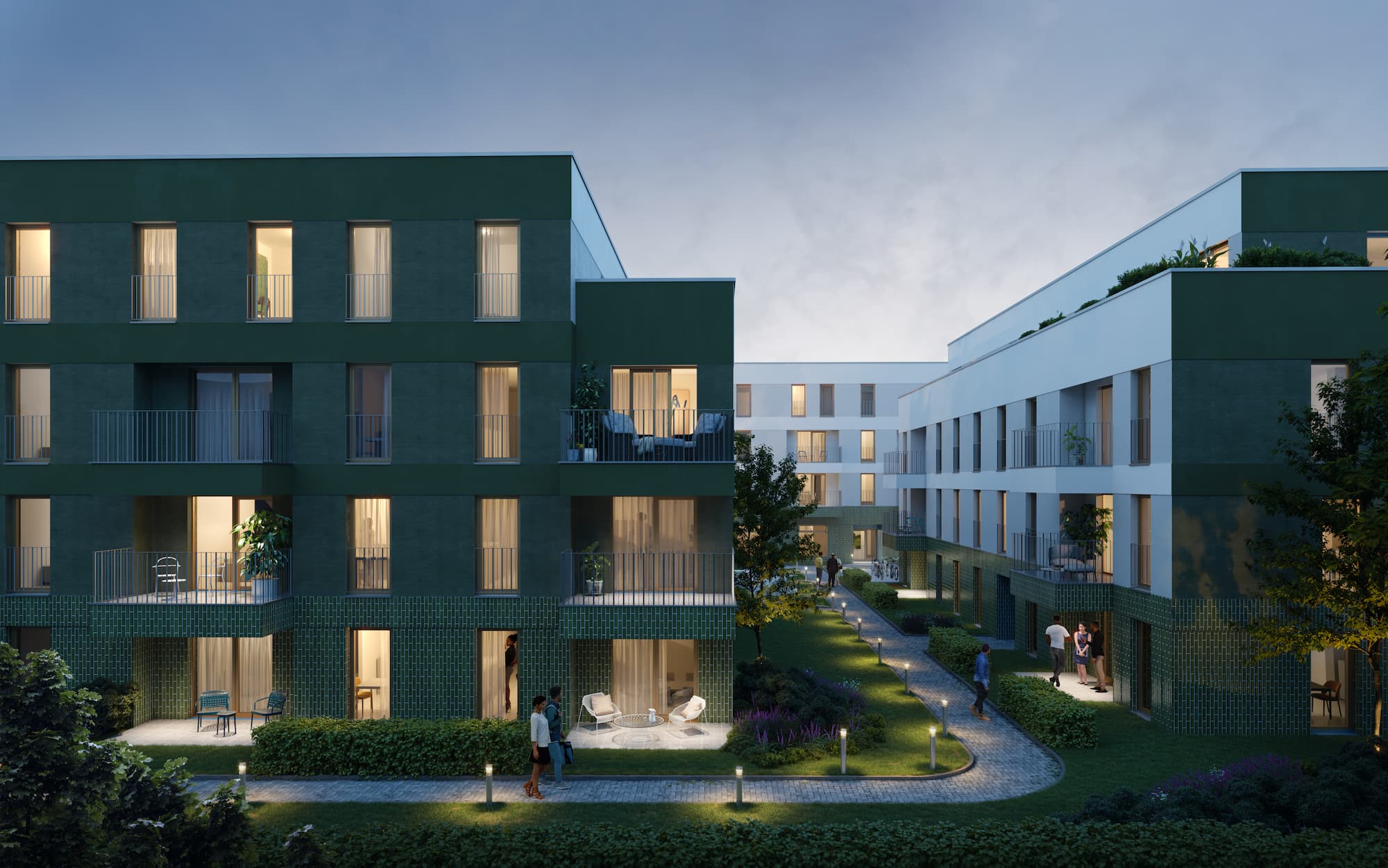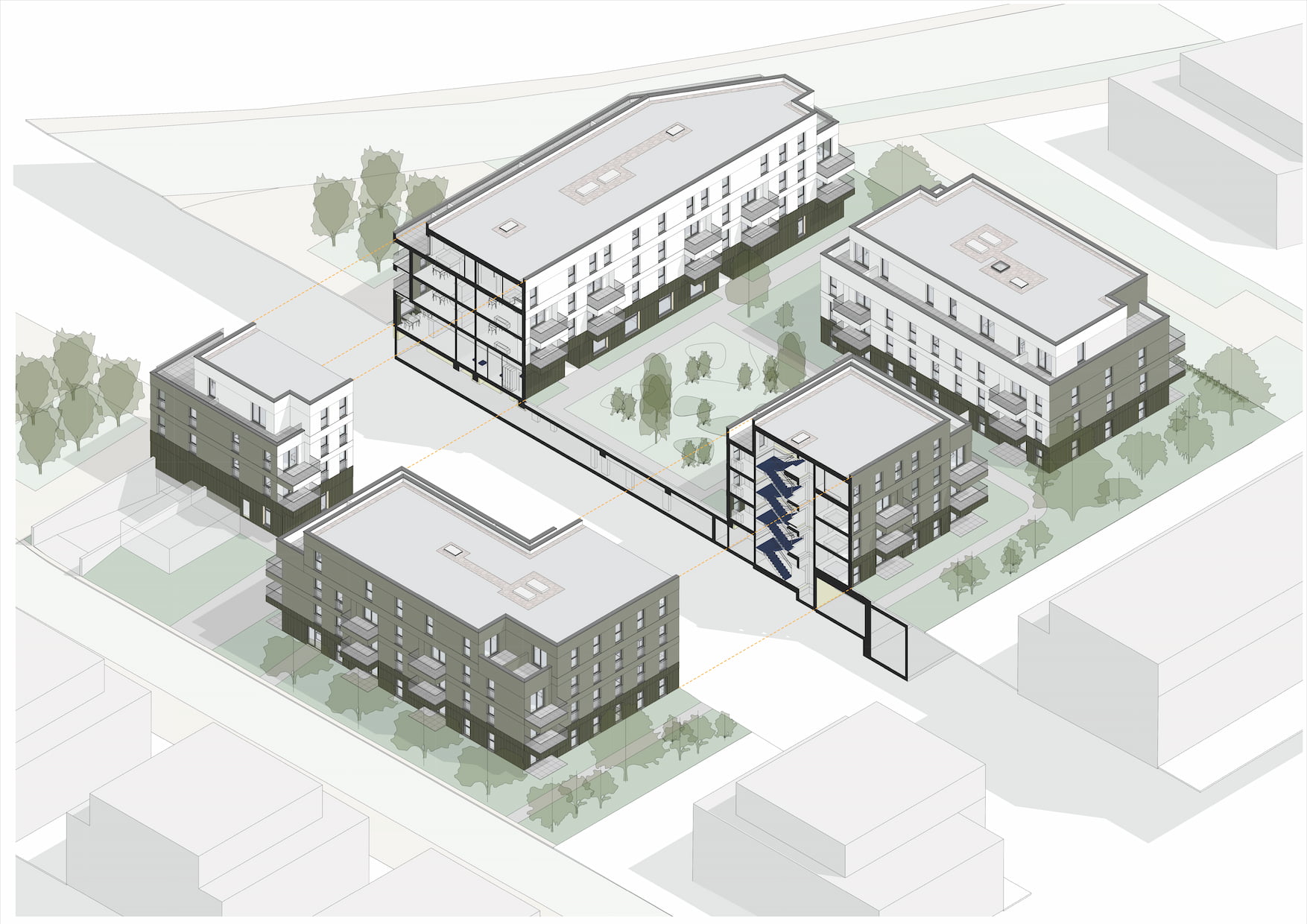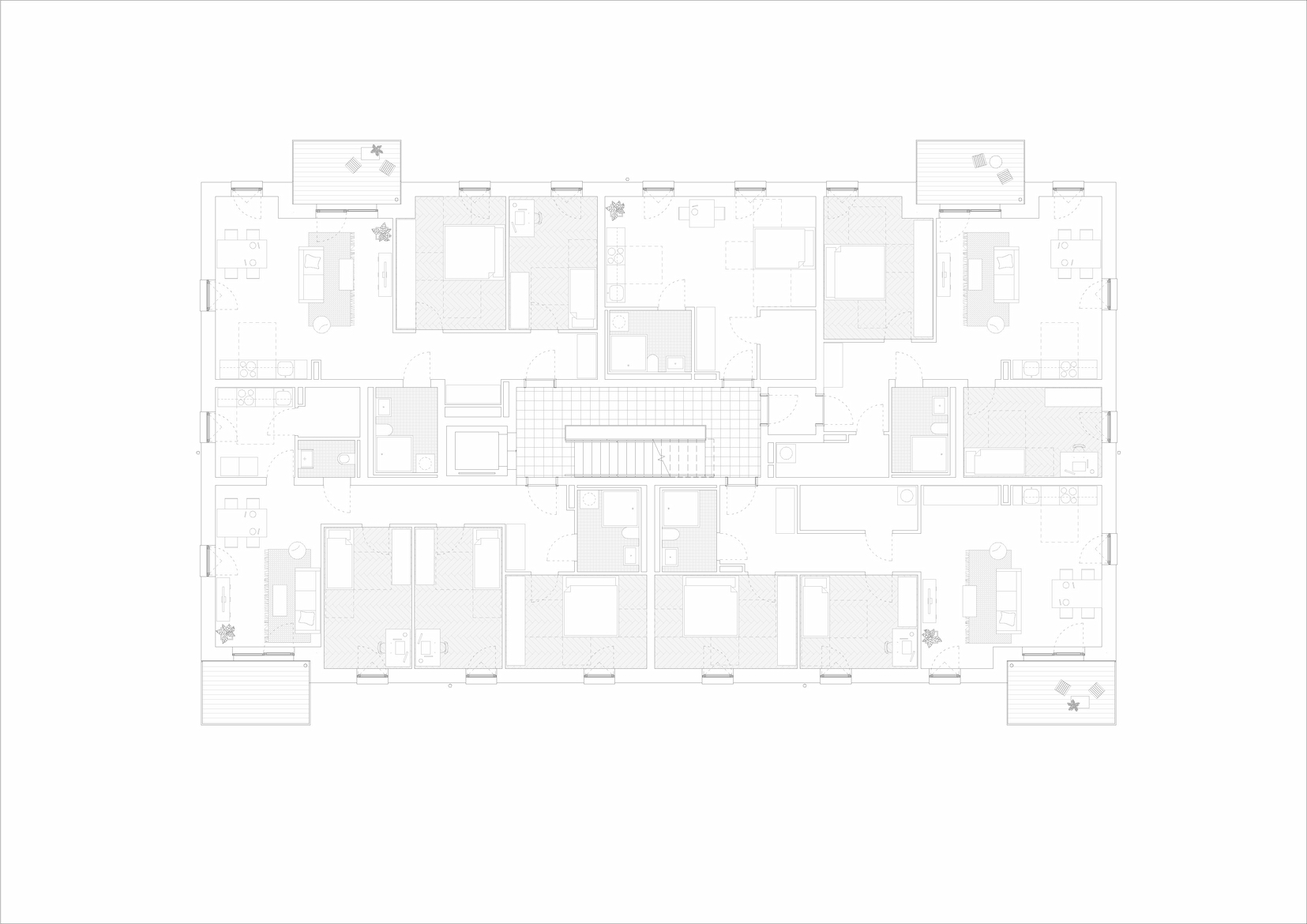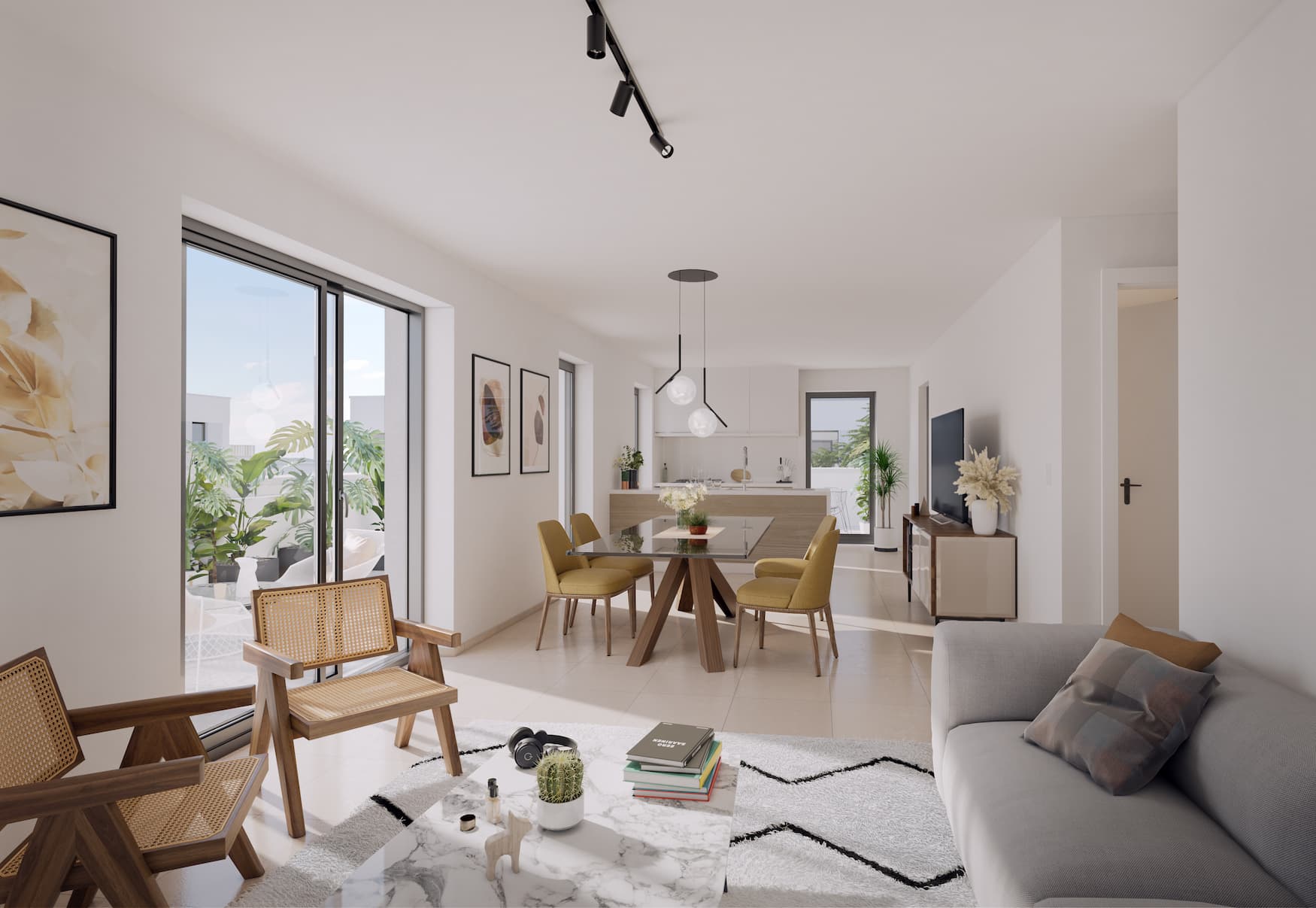GBI Wohnungsbau GmbH
Achern (Germany)
12.450 m²
Preliminary design and basic project with BIM Standards (LPH 1-4)

Build to rent project : 79 flats, commercial premises and common garage
The city of Achern has developed a building land model with affordable living space and low-cost housing. On the former industrial area, a mixed neighbourhood with high residential value and quality public space is now being created.
The site is located in the southern part of the area at Fautenbacher / Glashüttenstrasse. With a total built-up area of 12,450 m2, 64 social housing units and 15 privately financed flats of different sizes (from studios to 4-room flats), 2 commercial premises and an underground car park are planned.
Energy efficiency, sustainability and a systematised planning and construction process determined the entire design process. The building complex is planned with a German energy standard KfW40EE GEG.
The planning allows a high degree of rationalisation and the use of prefabricated components, e.g. in the form of prefabricated bathrooms.
This form of planning and implementation generates cost savings while increasing the quality and speed of implementation on site and thus counteracting current construction prices and the lack of affordable living space.



© Copyright BIMPRO.